architecture commercial sunset village
Yachats, Oregon - 2007

THE PROJECT
This mixed use complex, commercial with residential above, features four three-story structures grouped along the Pacific Coast Hiway.
As the first of its kind in Yachats, Oregon, extreme care was used in coordinating the planning with City and ODOT officials.
Each of the four structures has retail space on the ground level with easy parking access facing the hiway and can be used as one unit or two.
The two upper levels of each structure have access off an elevated rear street and contain the potential for two one-story or one two-story
"luxury" residential units with ocean views.
THE SITE
A large, split level city site located between Highway 101 and the residential Center Way to the east.
This site marks a transition between the commerial aspects of Highway 101 and the residential neighborhood on the hillside behind.
THE CLIENT
Douglas Sowden and Carol Clarke
San Diego, California
THE BUILDER
Owner acting as General Contractor
Architect did not have construction oversight and some changes were made.
Unforeseen issues interupted the Client's completing of the last two structures and they remain unfinished.
The concrete foundations, slab, and retaining walls of the final two units were completed.
unless noted otherwise all images copyright d. holmes chamberlin jr architect llc
The Model
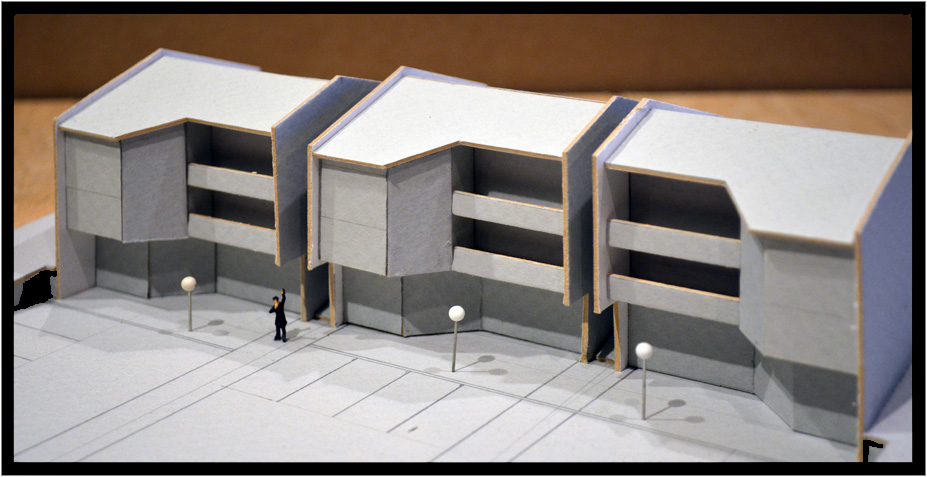
Early Study Model, Sunset Village, Yachats, Oregon, USA, 2007.
In the original model, only three buildings were planned.
The Plans
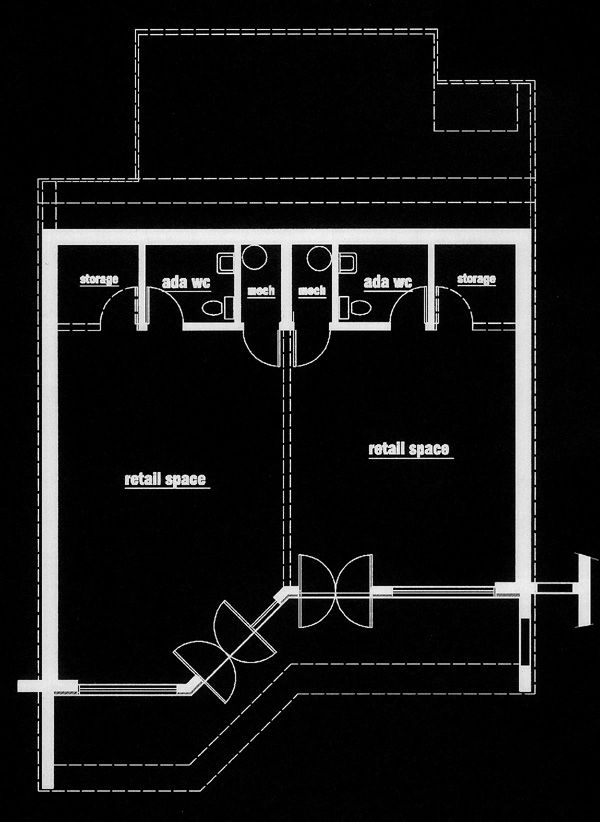
Street level Commercial Floor Plans, Sunset Village, Yachats, Oregon, USA, 2007.
Each business has sheltered exterior access from a common walkway and adjacent parking areas.
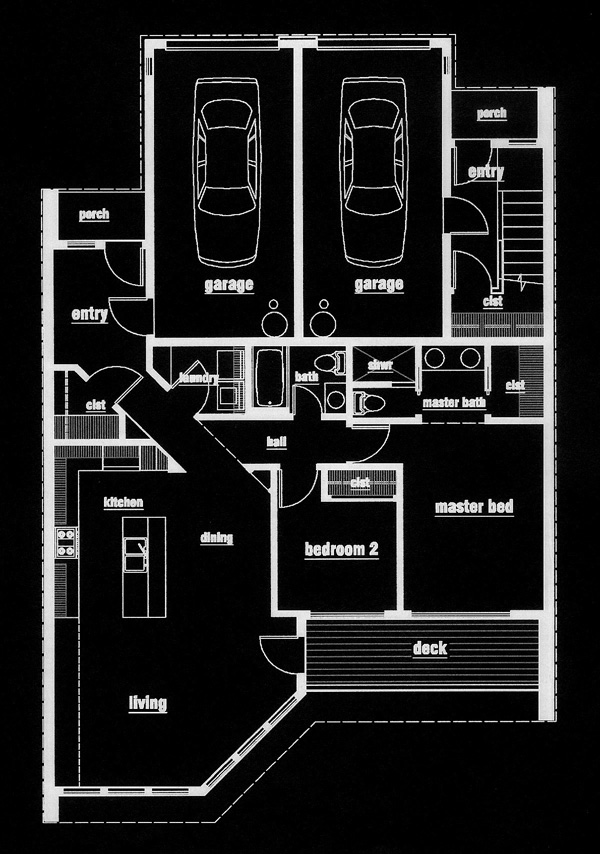
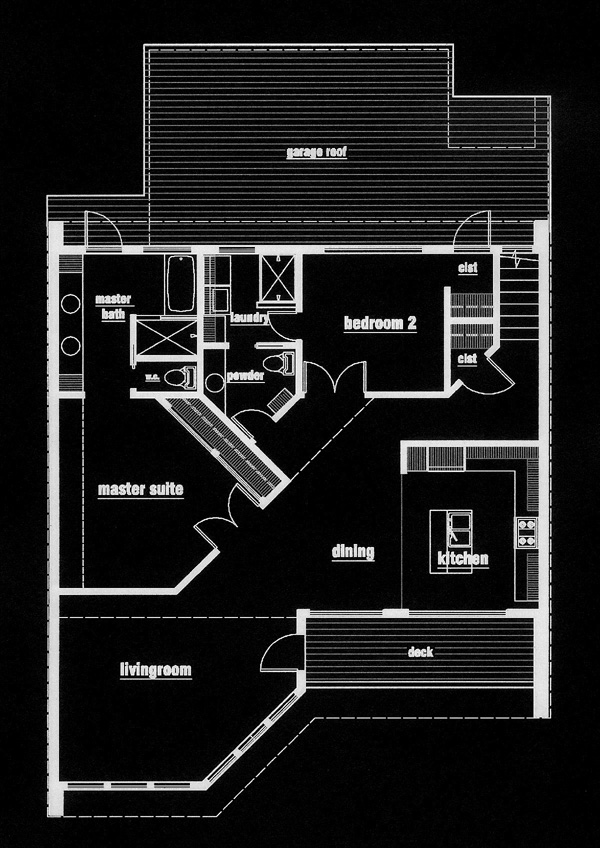
Rear street level and upper level Residential Floor Plans for two one-story units, Sunset Village, Yachats, Oregon, USA, 2007.
Ocean views are the focal point of these dynamic residential units within easy walking distance of the beach, the river,
and virtually all of Yachats businesses and restaurants.
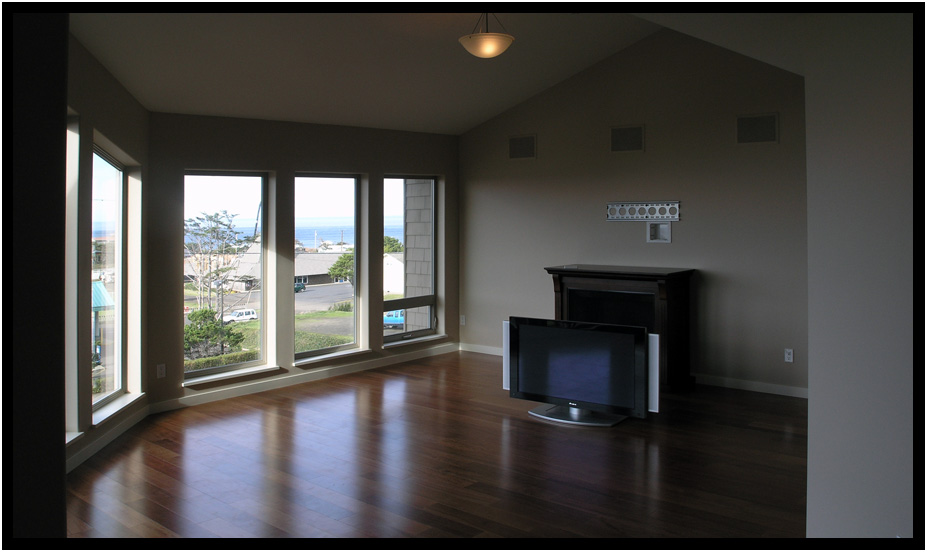
Greatroom of upper residential unit, Sunset Village, Yachats, Oregon, USA, 2007.
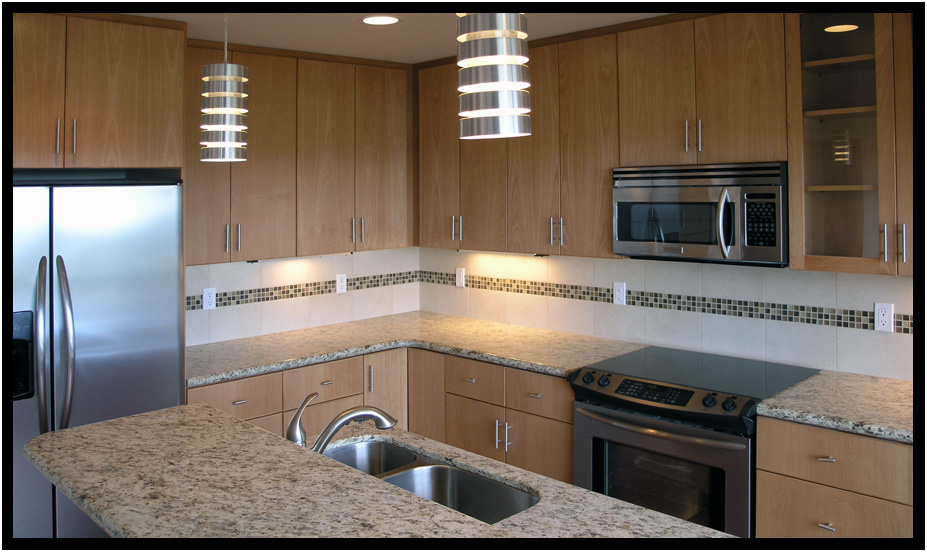
Kitchen of upper residential unit, Sunset Village, Yachats, Oregon, USA, 2007.
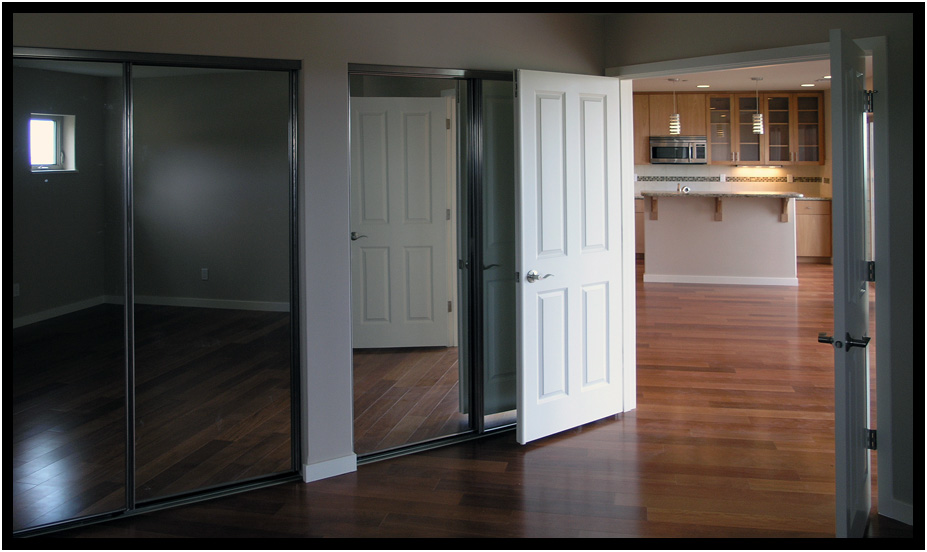
Master Bedroom of upper residential unit, Sunset Village, Yachats, Oregon, USA, 2007.
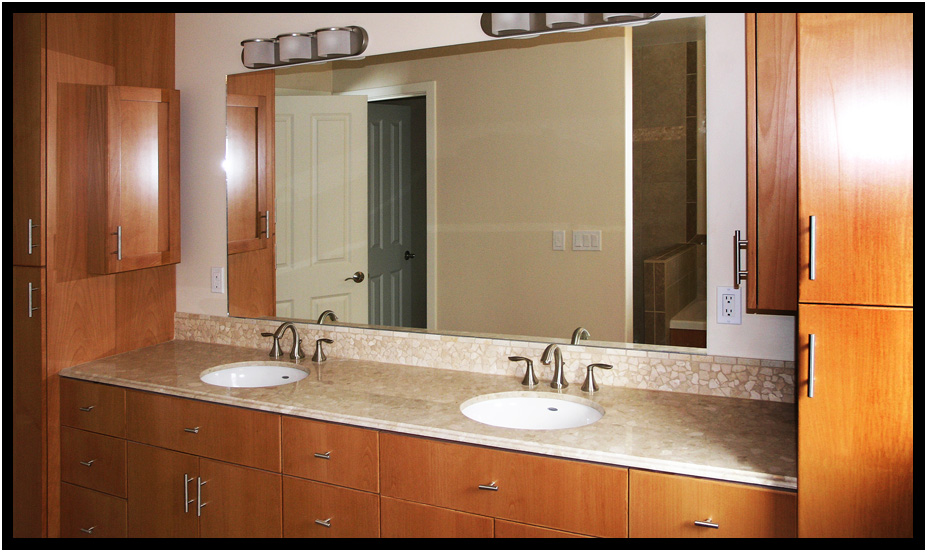
Master Bathroom of upper residential unit, Sunset Village, Yachats, Oregon, USA, 2007.
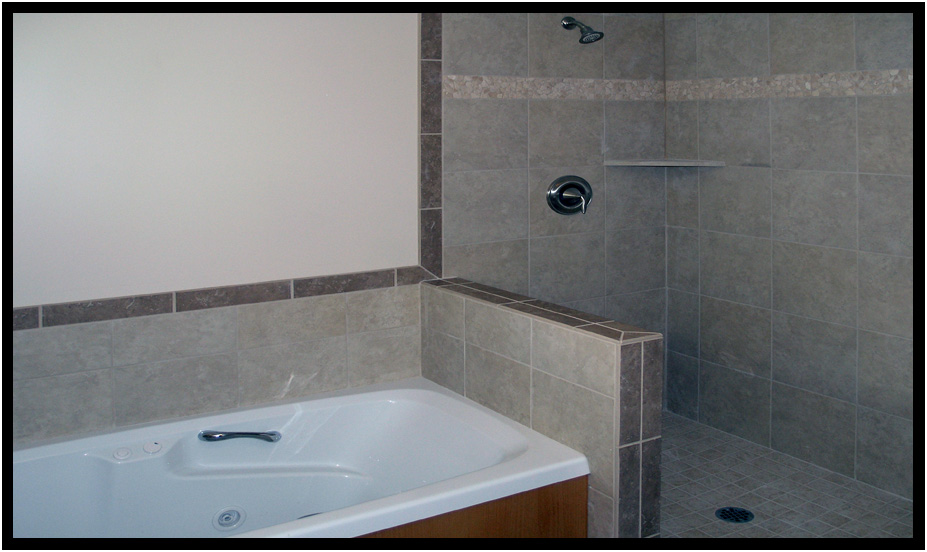
Master tub and shower, Sunset Village, Yachats, Oregon, USA, 2007.
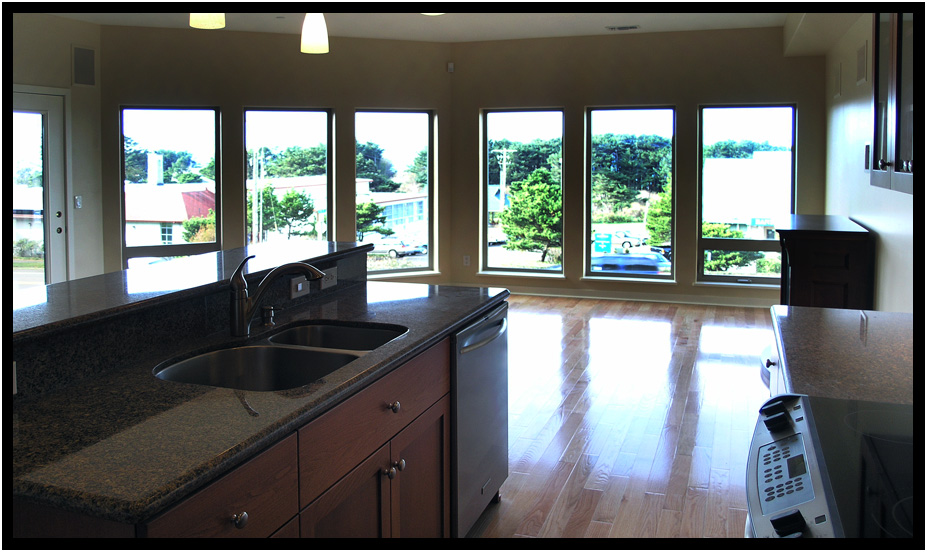
Greatroom of lower residential unit, Sunset Village, Yachats, Oregon, USA, 2007.
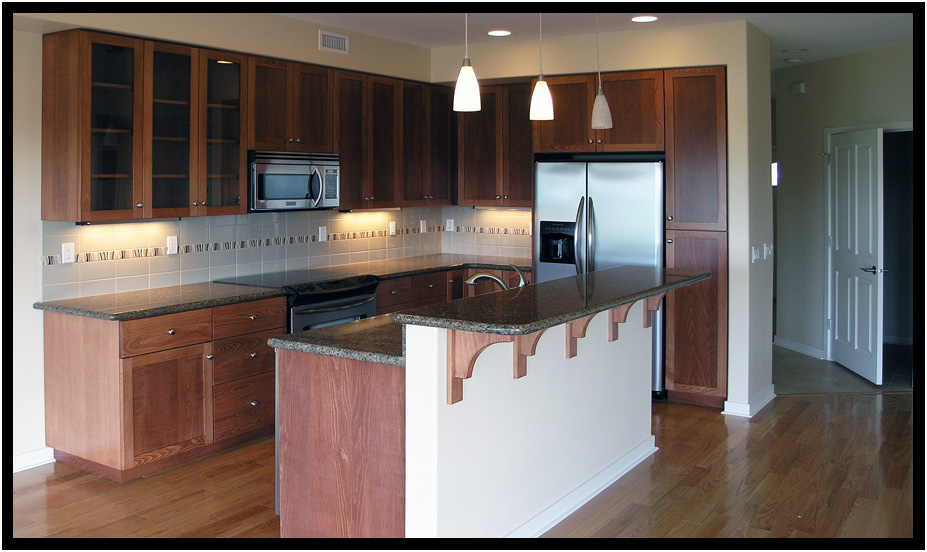
Kitchen of lower residential unit, Sunset Village residential unit, Yachats, Oregon, USA, 2007.
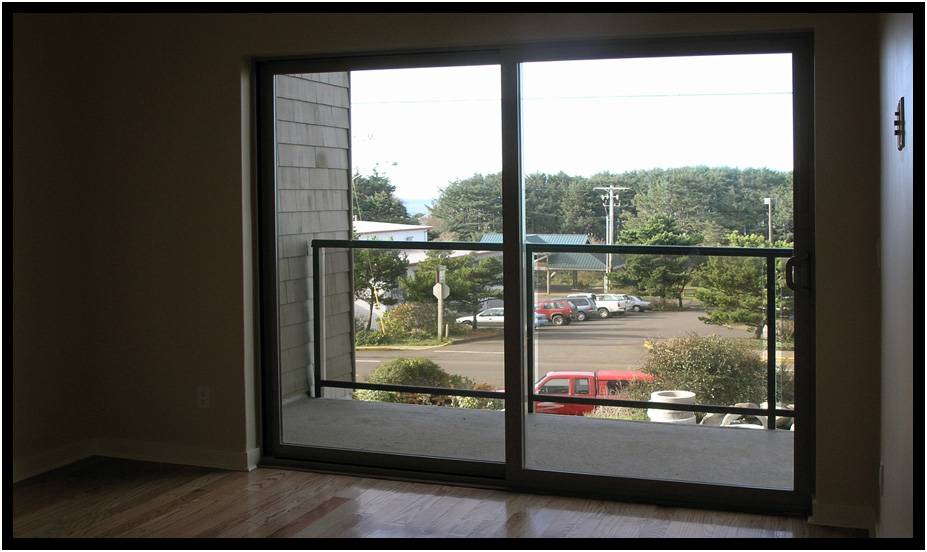
Bedroomof lower unit with balcony access and ocean views, Sunset Village residential unit, Yachats, Oregon, USA, 2007.
copyright d. holmes chamberlin jr architect llc
page last revised august 2019












